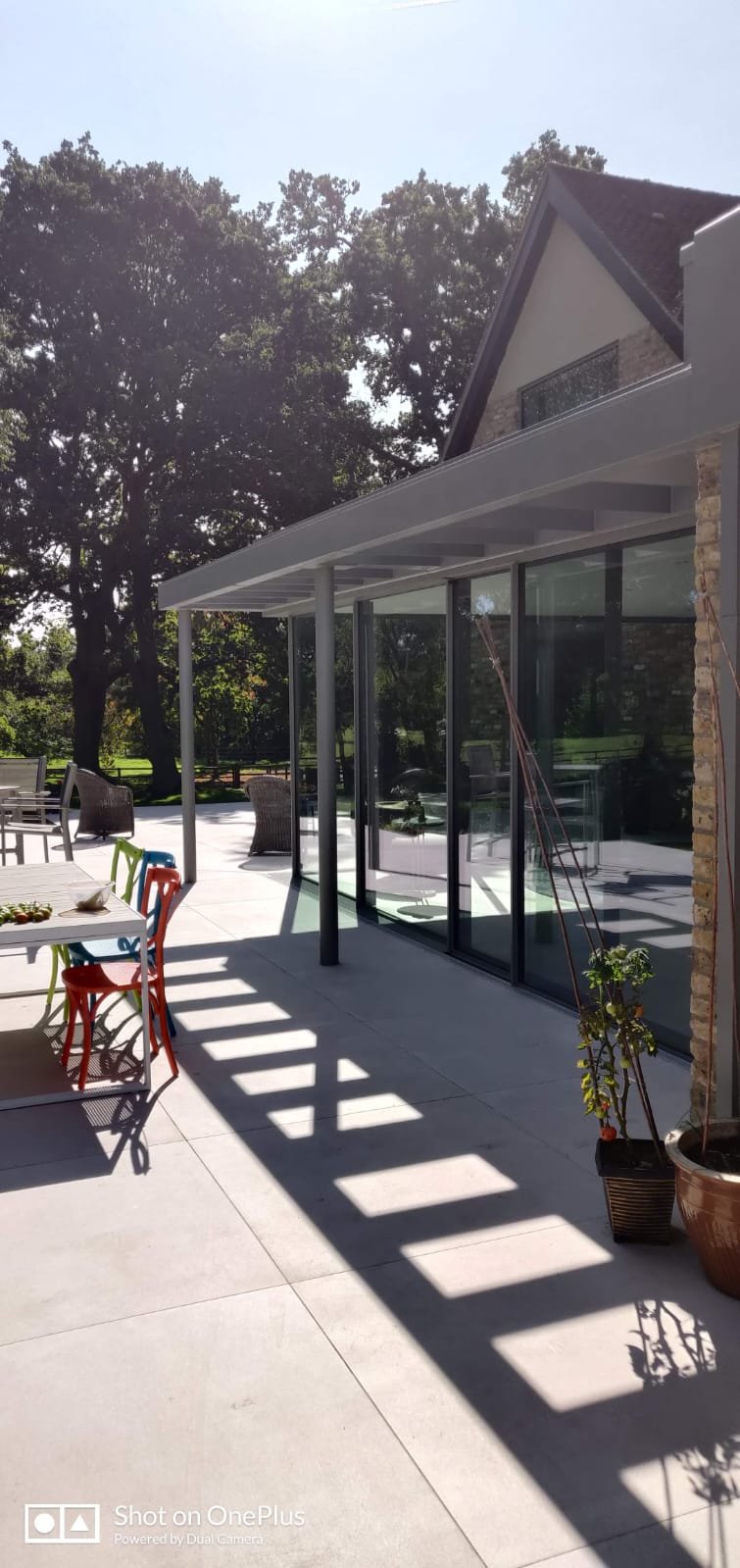Large Extension And Patio
Started by clearing the site, removing the leaky 1990s conservatory. Once cleared, we installed large steel beams to create the frame of the extension and the shape as seen above.
Large steels which spans past the glass and come down in columns to concrete footings. This was chosen to give the ability to have a continuous glass front and corner piece; this was used in order to maximise the view of their garden and increase the natural light.
Installed joined roof lights, through the width of the extension at the base of the existing second storey, directly lighting up both extension and existing building.
Finally installing a patio, using the same tiles as inside, keeping the levels flush to not have a step. The patio extended five metres from the house with built in lights inside of the patio, along with ambient lighting in the planters in the garden.
Completely revamped the existing downstairs, continued the tiled floor through. Also fitted a bespoke kitchen with a picture frame window to overlook the garden.
Implemented a three storey staircase with glass balustrade handrails.








